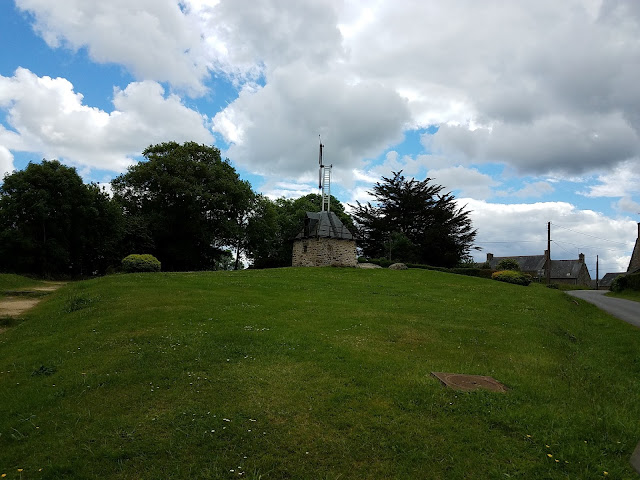Attic project update
Day 3 progress pictures.
It appears they are squaring things up. We may have some right angles up here, which we don’t have below. And we are losing some space.
They use these metal studs instead of wood. They take up less space and are easier to carry up the narrow stairway as they stack together.
Close-up of the western wall.
Looking down at the floor on the eastern wall.
The ceiling.
Most of the wall board is up now.
They just have this east wall to finish. They insulated this wall as well, though on the other side is the neighbor’s house, not the outdoors.
So that’s how the project stood for the long weekend.
Here are the new pictures from yesterday.
One guy was here doing the taping and mudding. He also added more drywall on the front wall. We won’t be able to see the original walls, but they weren’t great looking.
I guess he ran out before he could finish the last corner. He brought in one more half sheet today. I think they did a good job estimating how much they would need, though.
Today they have removed the old window and are installing the new one. I guess the surgery was postponed. I didn’t hear an explanation.
I asked them to leave the window in the garage. I have some ideas for it as a decoration. We’ll see how well that works out.













Comments